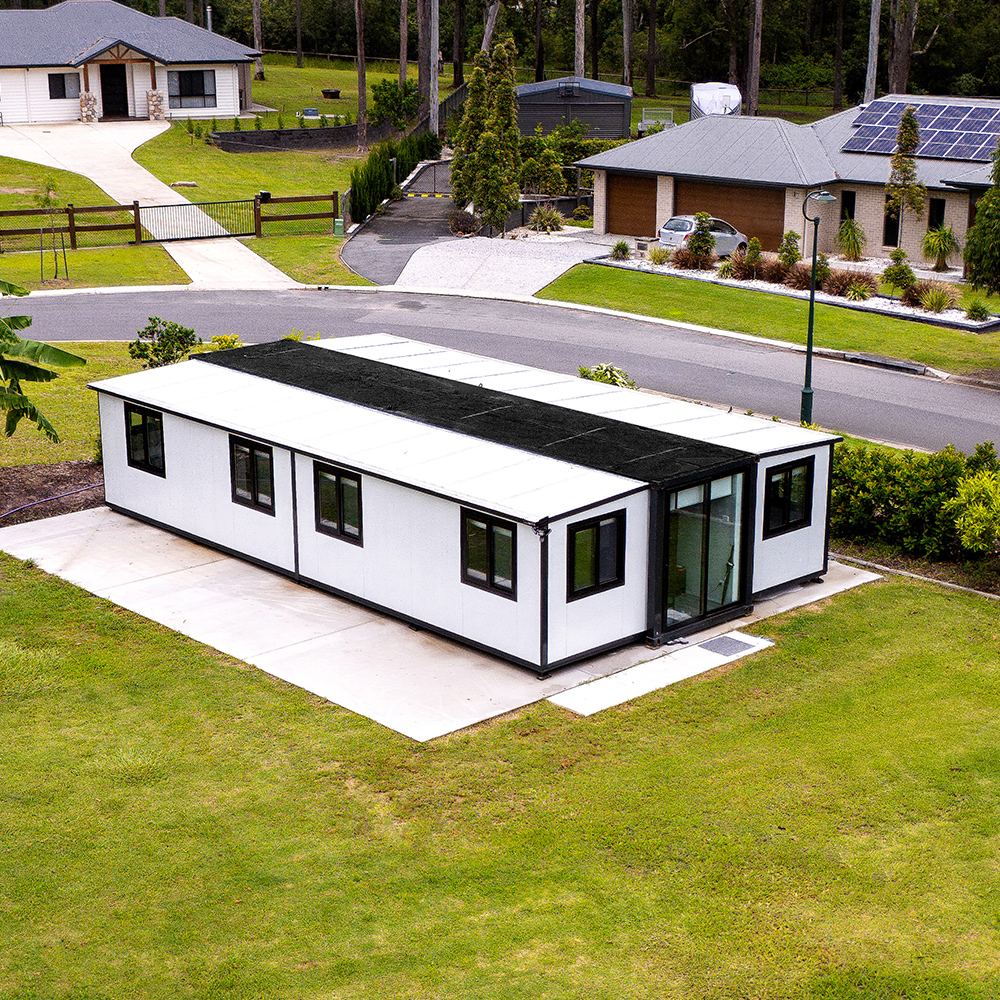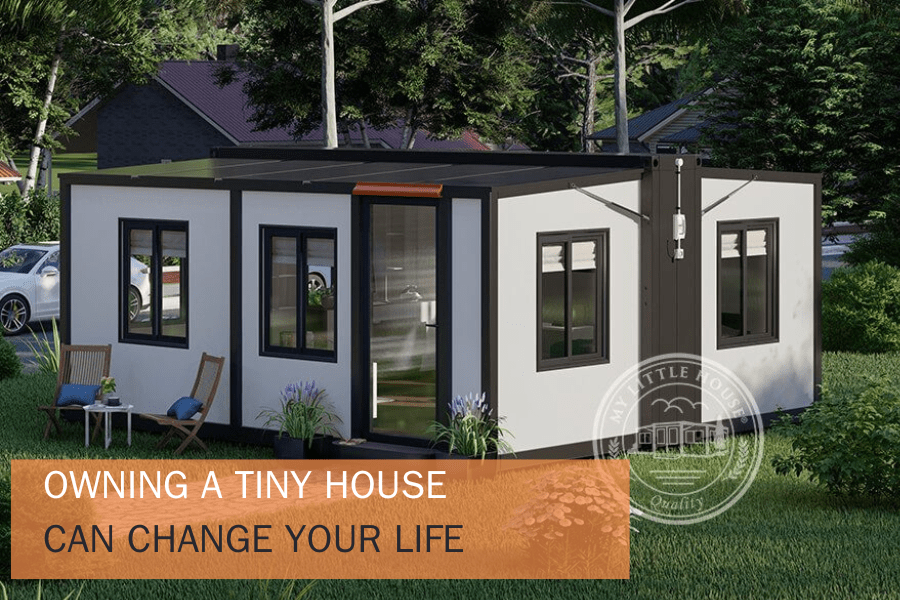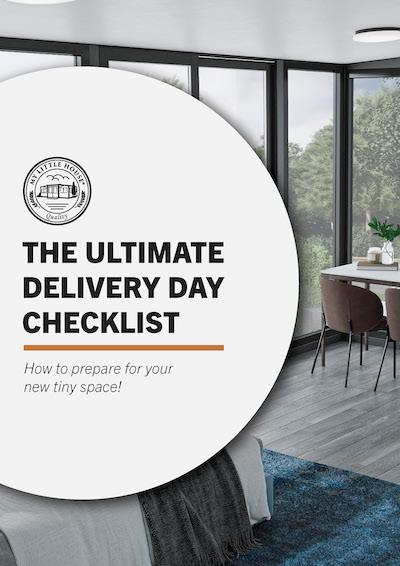Looking for some tiny house design ideas? Whether you’re creating a retreat for yourself, family members, or guests, you’ll want to consider how to make the most of your tiny space.
Through some simple design decisions, you can ensure your tiny space feels spacious, comfortable and welcoming. This will also help to ensure it’s a functional space that’s easy to live in on a daily basis.
In this post, we’re sharing our 16 tiny house design ideas. Follow these tips to create a tiny space that you’ll love living in.
1. Use Vertical Storage
One of the most effective ways to maximise space in a tiny house is by using vertical storage. This means taking advantage of the height of your walls to store items. Shelves can be installed high up on the walls for books, plants, or decorative items. Tall, narrow cabinets can store kitchen supplies or clothing. Hooks and peg boards are great for hanging pots, pans, or tools, keeping them off countertops and out of drawers. This will help you free up floor space and keep your home organised.
2. Use Multifunctional Furniture
In a tiny house, every piece of furniture should serve multiple purposes to save space and add functionality. For example, a couch that converts into a bed is perfect for accommodating guests. Another idea is a dining table that folds down when not in use. Multifunctional seats such as ottomans that open up for storage, can also be useful. Through carefully choosing the right furniture, you can ensure your tiny house remains uncluttered and versatile.
3. Optimise your Kitchen Design
A well-designed kitchen is essential in a tiny house. Make sure to use compact appliances and space-saving solutions, such as pull-out cutting boards and collapsible tables. Custom cabinetry and open shelving can provide ample storage without overwhelming the space. Consider a galley kitchen layout to maximise efficiency, with everything within arm’s reach. Through focusing on functionality and smart design, you can create a kitchen that meets all your needs in a small footprint.
4. Optimise your Bathroom Design
Another important area of your tiny home design is the bathroom. There are some creative solutions to ensure your bathroom can adequately serve your needs without taking up too much space. For example, try using vertical storage to keep essentials organised and within easy reach, with shelves and cabinets mounted high on the walls. Install compact fixtures, such as a corner sink or a wall-mounted toilet to free up valuable floor space.
Consider installing a shower instead of a bathtub to save space, and choose glass doors to create the illusion of a larger area. Multipurpose elements, like a vanity with built-in storage or a mirrored cabinet, can provide additional functionality without adding clutter. Bright, light-coloured tiles and strategically placed lighting can enhance the sense of space, making the bathroom feel more open and airy.
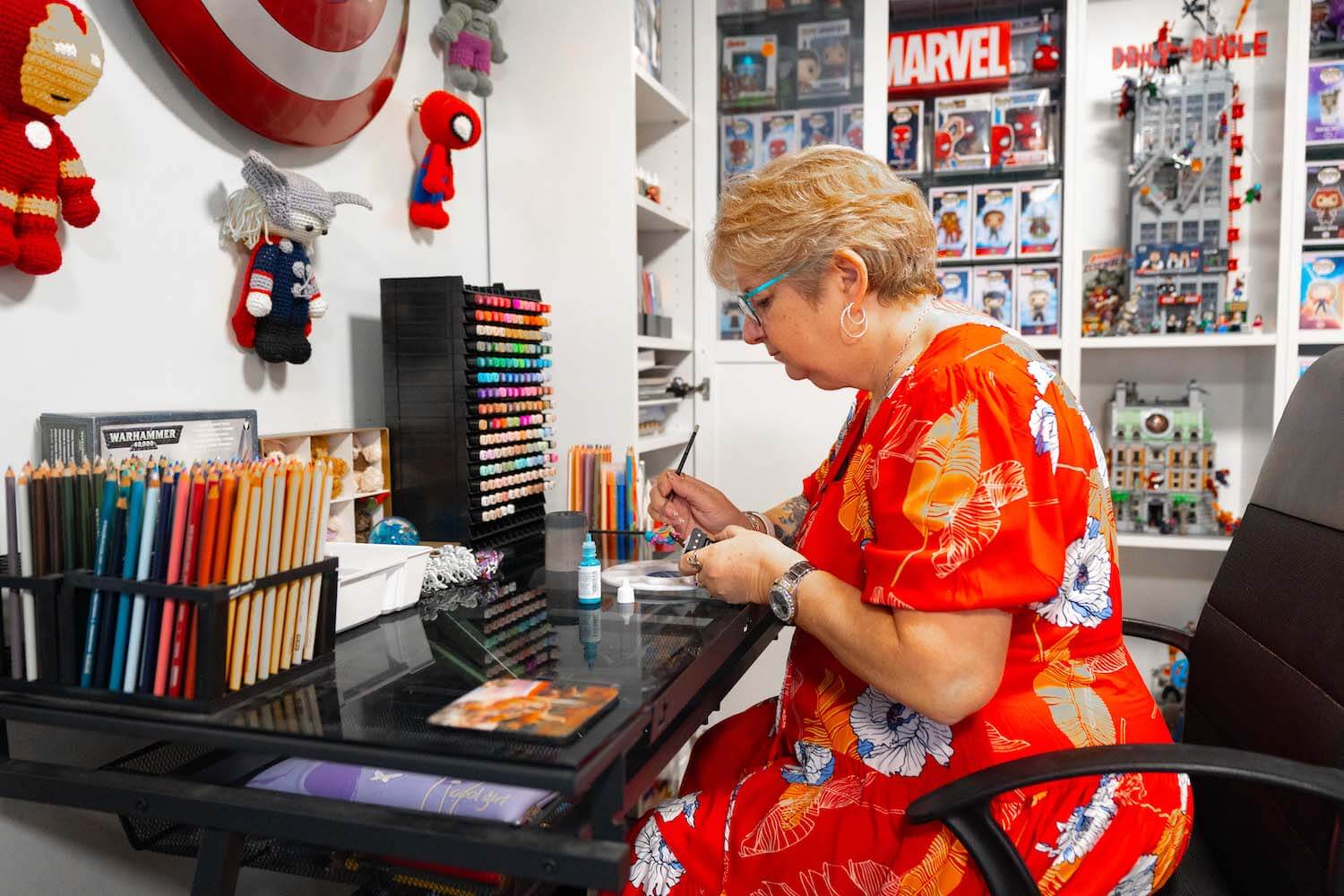
5. Create a Designated Workspace
With the rise of remote work, having a designated workspace in your tiny house is essential. Choose a small desk that can fit into a corner or against a wall. Wall-mounted desks can be folded up when not in use, saving valuable floor space. Add built-in shelves on the wall above your desk for storing office supplies. Creating a dedicated area for work helps maintain a productive environment without encroaching on your living space.
6. Install Mirrors for the Illusion of Space
Mirrors are a clever design trick to make a small space feel larger and brighter. Large mirrors placed strategically can reflect light and create the illusion of more space. Consider a mirrored wall or large mirror panels to enhance the sense of openness in your tiny house. Even smaller mirrors can be effective when placed opposite windows or light sources, contributing to a brighter and airier feel.
7. Invest in Storage Solutions
Effective storage solutions are crucial in a tiny house. For example, built-in storage options, like under-bed drawers or stairs with hidden compartments, can significantly increase your storage capacity. Overhead cabinets in the kitchen and bathroom can help maximise space, while pull-out pantries and lazy Susans make it easier to access stored items. Customisable closet systems can help organise clothing and accessories, ensuring every space is used efficiently.
8. Let the Sunshine In
Maximising natural light can make a tiny house feel more spacious and inviting. Large windows allow for more light to enter, reducing the need for artificial lighting during the day. Skylights are another excellent option, bringing light in from above and adding a unique architectural element. Glass doors can also contribute to a brighter interior while providing a seamless connection to the outdoors.
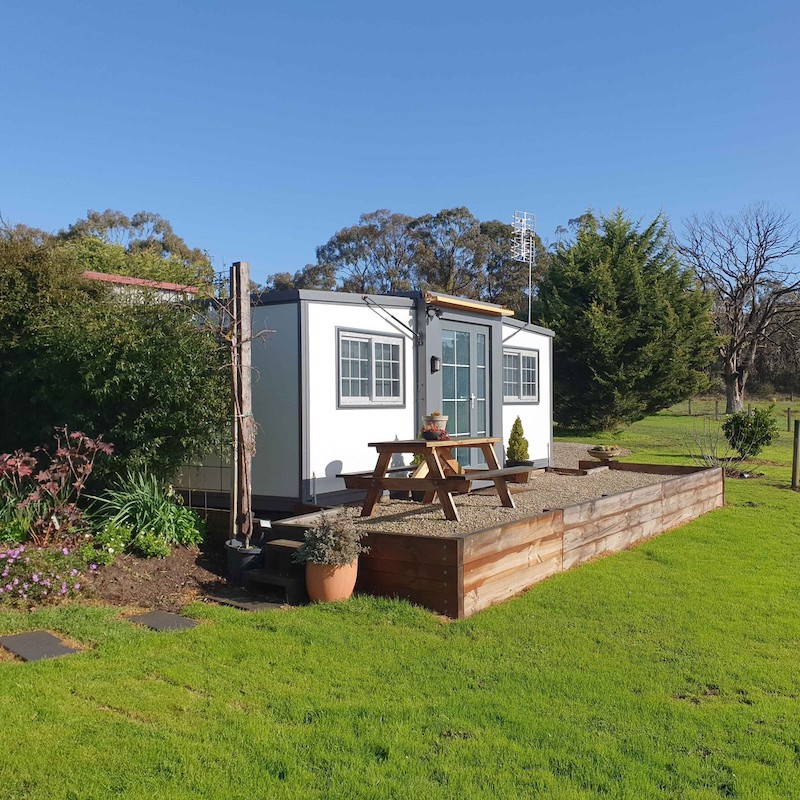
9. Embrace Minimalism
Embracing minimalism is key to making the most of a tiny house. Keep only what you need and love, and avoid clutter. Choose furniture and decor with clean lines and simple designs to create a sense of calm and order. Minimalist design principles focus on functionality and aesthetics, ensuring that your space is both beautiful and practical. Through prioritising essential items and avoiding excess, you can create a serene and efficient living environment.
10. Enhance your Outdoor Space
Extending your living space to the outdoors can make your tiny house feel larger. A well-designed outdoor area can serve as an additional room for relaxation, dining, or entertaining. Decks and patios can be outfitted with comfortable seating and outdoor furniture, creating an inviting space to enjoy nature. Consider adding an awning for shade and privacy. Including plants and landscaping can also enhance the outdoor living experience, making it a natural extension of your tiny home.
11. Consider Sustainability
Sustainability is an important consideration for tiny house living. Using eco-friendly materials and energy-efficient appliances can reduce your environmental impact. Solar panels can provide renewable energy, while rainwater harvesting systems can supply water for gardening and household use. Composting toilets and greywater systems are other sustainable options that can reduce waste and conserve resources.
12. Embrace Flexibility
Flexibility in design allows your tiny house to adapt to changing needs. Modular furniture and movable walls can create versatile spaces that serve multiple functions. A living room can transform into a guest bedroom, or a dining area can become a workspace. Flexibility also means planning for future changes, such as family growth or new hobbies, ensuring that your tiny house remains functional and comfortable over time.
13. Add Smart Home Technology
Adding smart home technology can enhance the functionality and convenience of a tiny house. Smart thermostats, lighting systems, and security features can be controlled remotely, adding a layer of modern convenience. Voice-activated assistants can help manage daily tasks, while smart appliances can improve energy efficiency.
14. Add a Loft Space
Loft spaces are popular tiny house design ideas. They can add valuable square footage to a tiny house. A sleeping loft frees up floor space for living and dining areas, while a storage loft provides extra room for belongings. Ensure that lofts have adequate headroom and easy access, such as ladders or stairs with built-in storage. Skylights or windows in the loft can enhance ventilation and natural light.
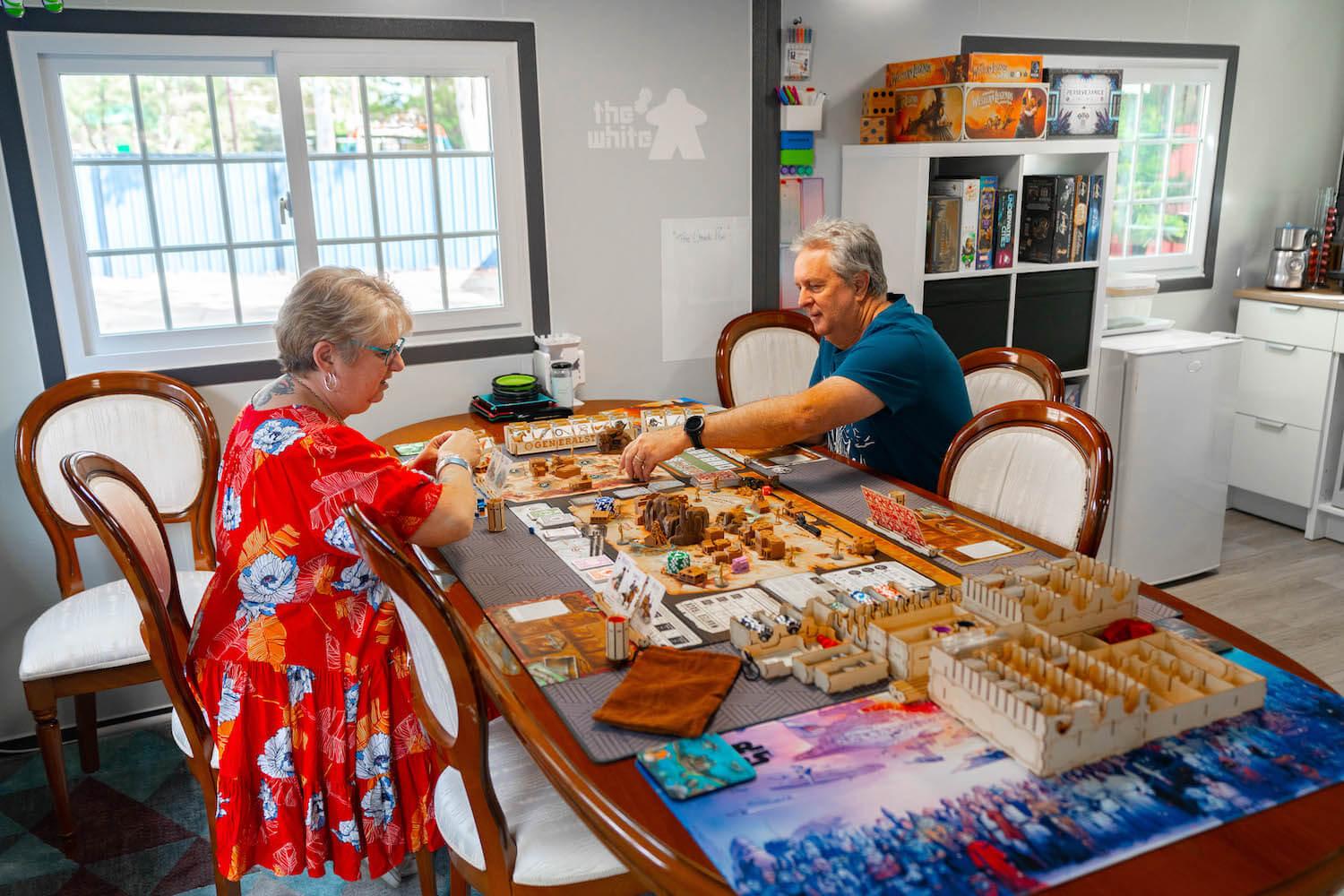
15. Create a Hobby Space
A fun way to make your tiny home feel more personal is to create a dedicated hobby space. Whether you love drawing, painting, playing a musical instrument, woodworking, video games or something else, having a dedicated space will enable you to more easily do your hobby. To make the most of your space, try adding vertical storage or foldable furniture. This will help you to keep organised and not encroach too much on your living space.
16. Add Personal Touches
Finally, one of our favourite tiny house design ideas is adding personal touches. Incorporate elements that reflect your personality and style, such as artwork, textiles, and decorative items. DIY projects and custom furniture pieces can add unique character to your space. Personal touches make your tiny house not just a place to live, but a true reflection of who you are. Whether it’s a favourite colour scheme or cherished mementos, these details bring warmth and individuality to your home.
Ready to Embrace Tiny Living?
Designing a tiny house is a fun creative project. By incorporating these tiny house design ideas, you can create a functional, stylish, and comfortable living space. If you’re ready to dive into tiny living, then you’re in the right place.
Explore one of Australia’s largest ranges of tiny homes and granny flats, tailored to suit your unique lifestyle. Shop our extensive range online, or visit our showroom today.
If you’ve got questions about tiny homes, don’t hesitate to reach out to our friendly team. They are more than happy to find a tiny home solution that suits you.


